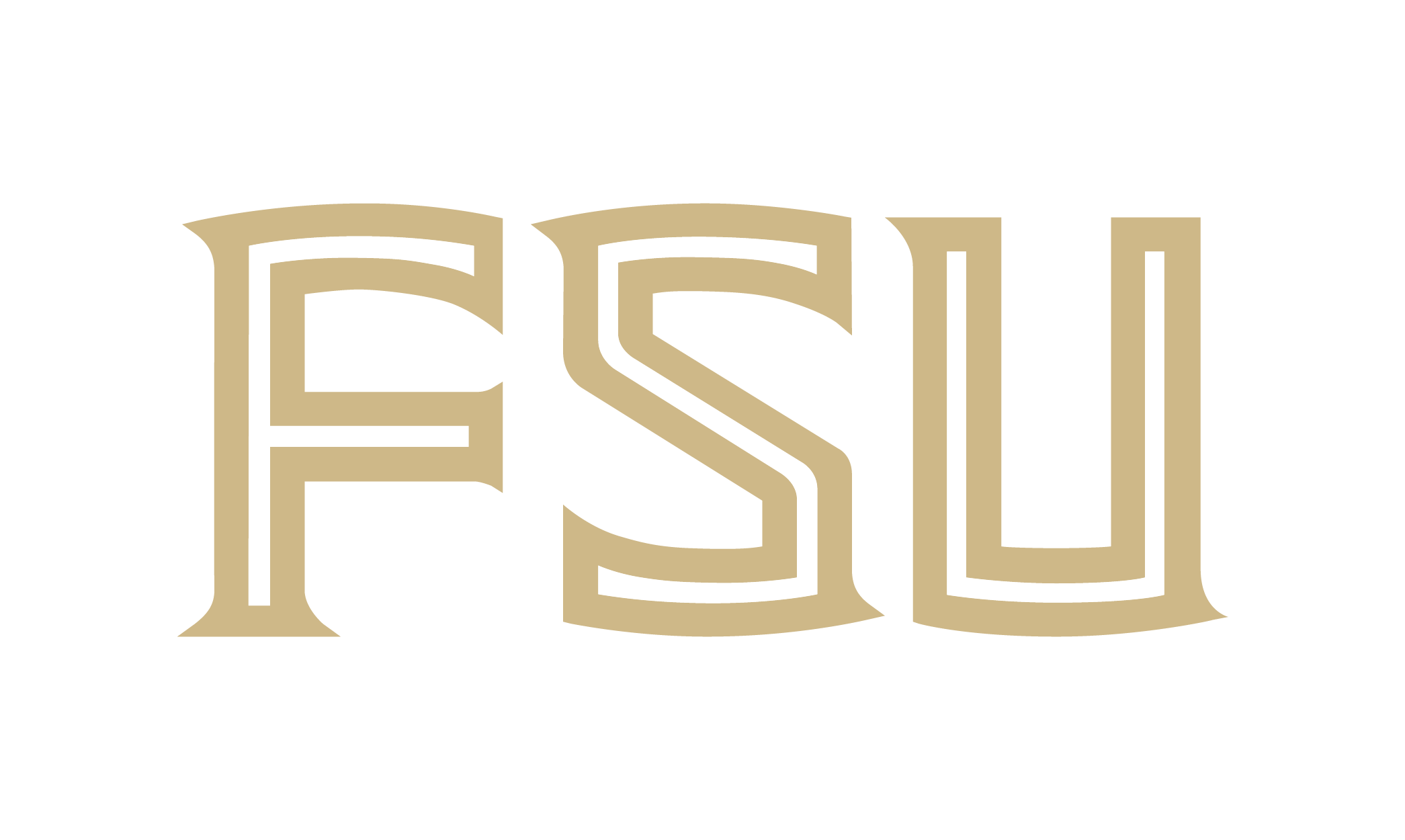Room Gallery
Each room is fully equipped with state-of-the-art equipment and can be tailored to meet your specific needs. Whether you are hosting a corporate or educational conference, a workshop, or a meeting, our conference center has the perfect space for you!
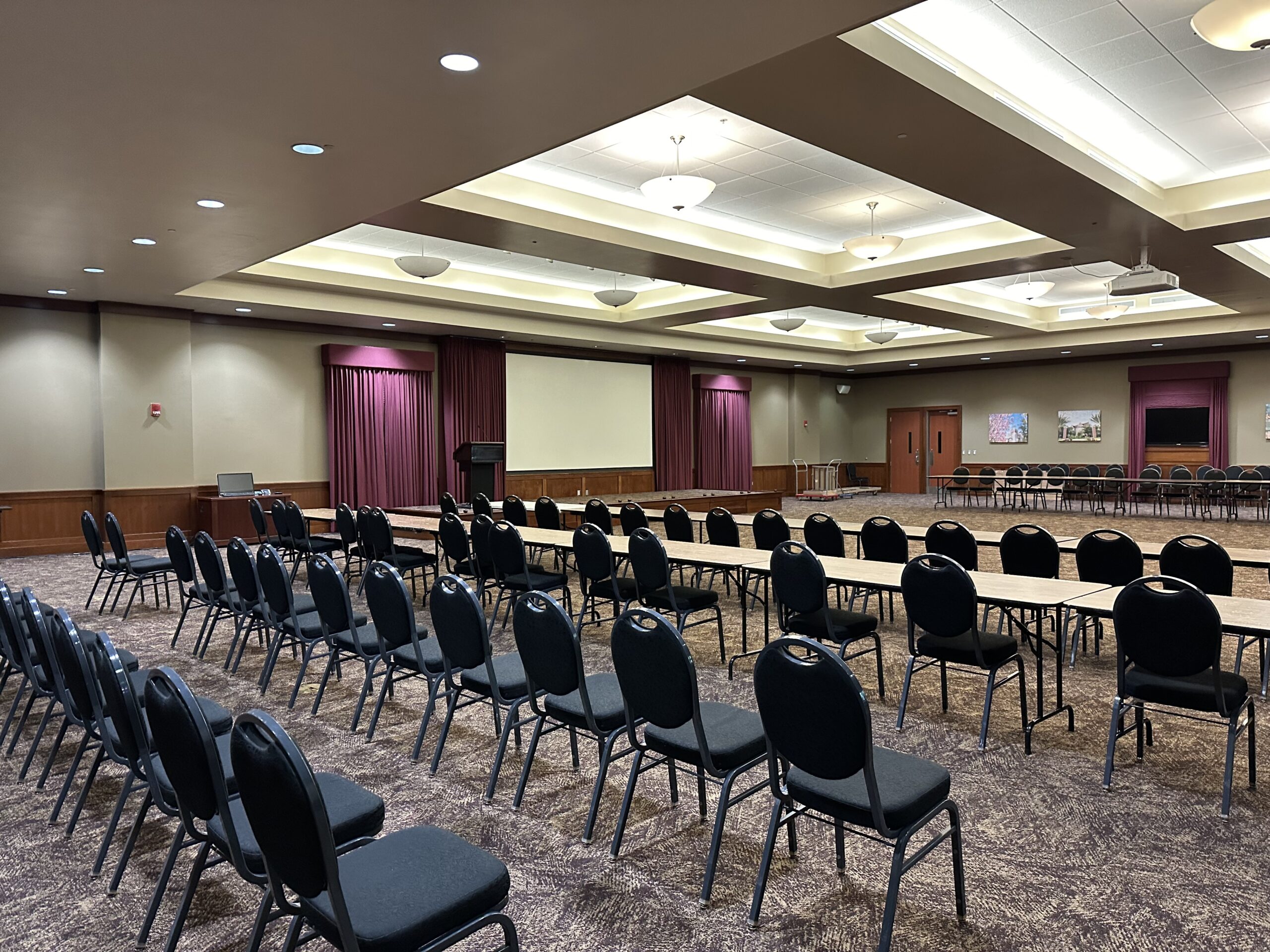
The Dining Room
Room 108
The dining room is a versatile space that can comfortably accommodate up to 300 people. With its proximity to the kitchen and loading dock, it is perfectly suited for hosting meals.
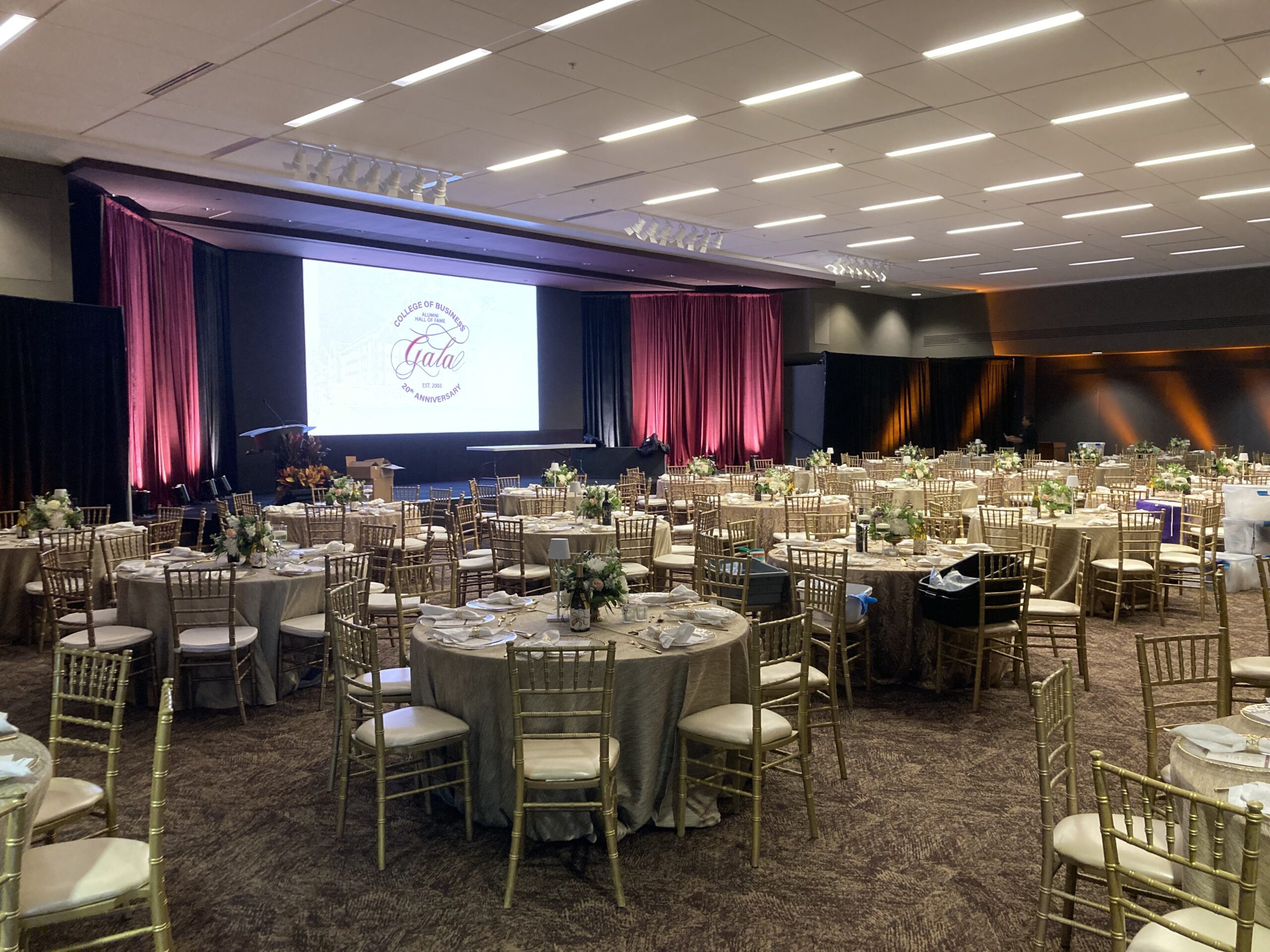
The Auditorium
Room 208
The auditorium provides a spacious setting for large gatherings up to 325 people. This dedicated space ensures that all technological needs of your event are seamlessly met.
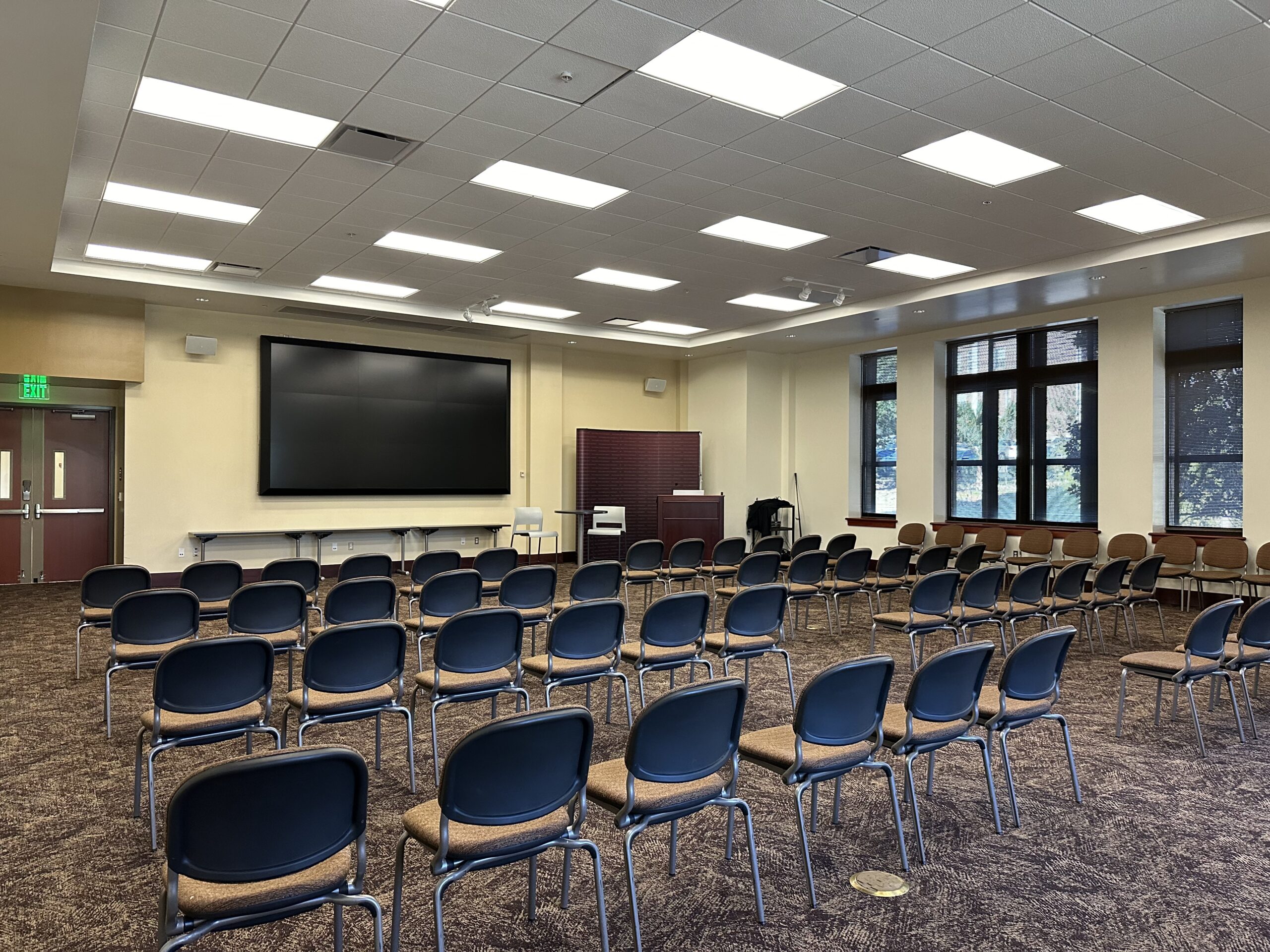
Breakout Rooms
Main building
Experience collaboration and innovative brainstorming in our breakout rooms, designed for productivity and creativity at the conference center.
Main Level Building Map
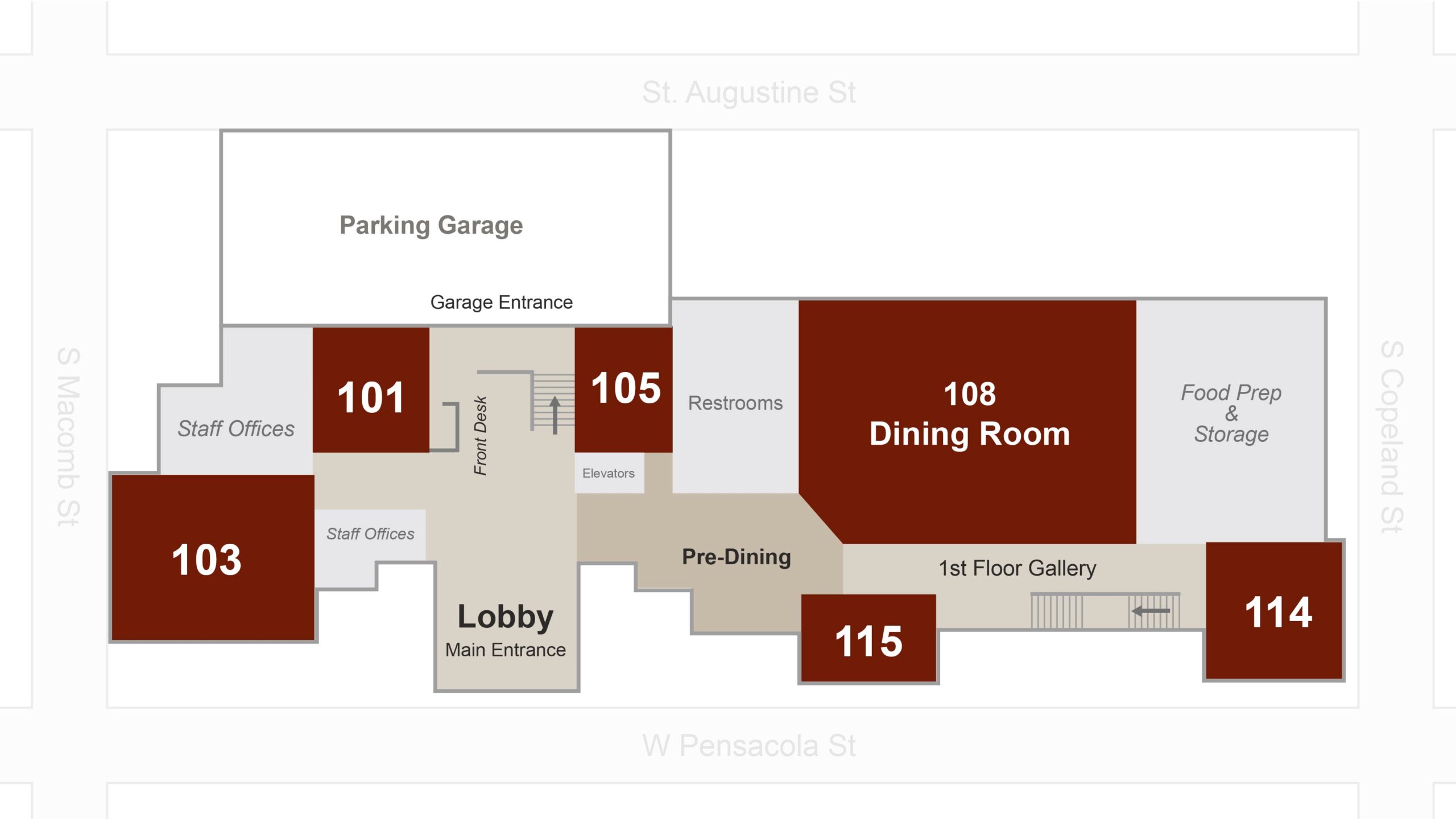
Second Level Building Map
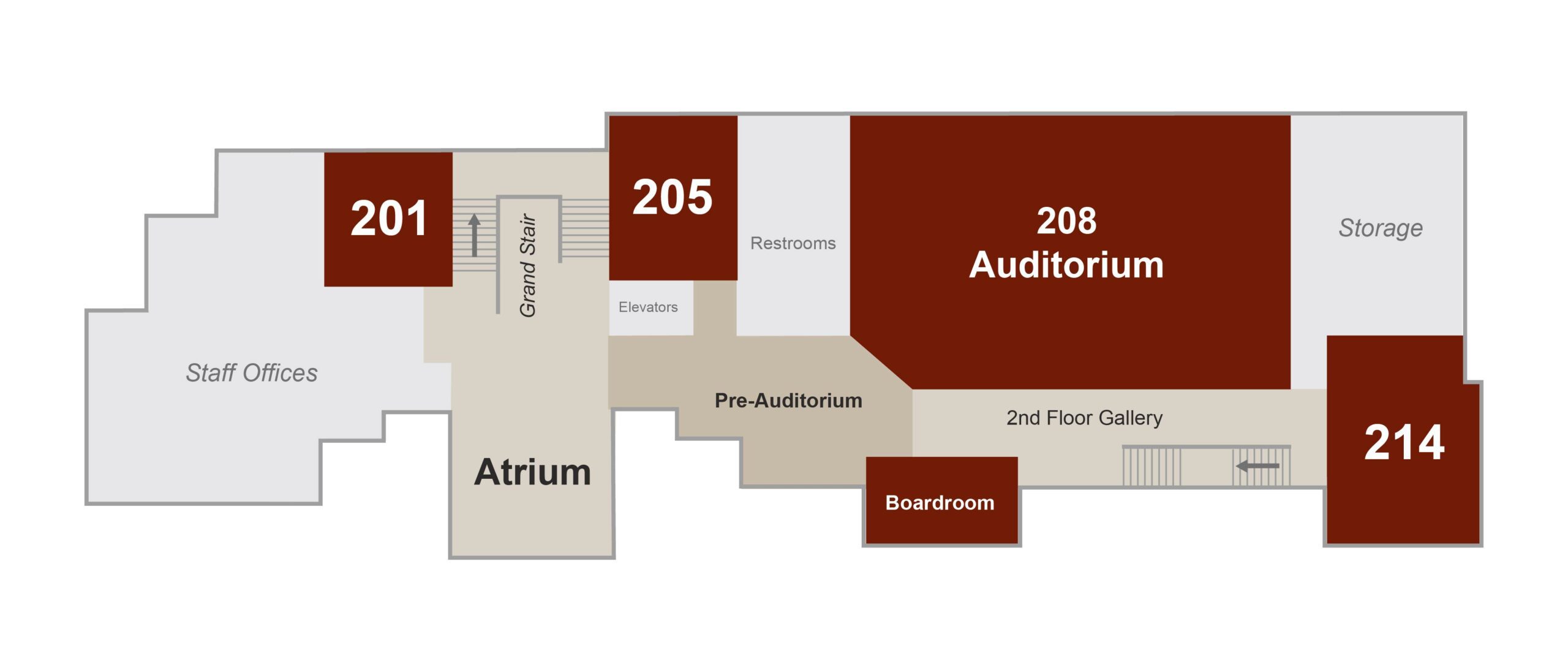
Hours of Operation
MON – FRI
8:00am – 5:00pm
SAT
We are closed
SUN
We are closed


