Room Gallery
The Auditorium
Room 208
High-Tech Excellence
This room serves as the Center’s auditorium, hosting large events in a wide variety of settings and configurations. The auditorium features a 30′ x 10′ 40-panel high definition video wall, a media control center, integrated lighting and sound, raised stage area, and acoustic tiling for improved sound absorption.
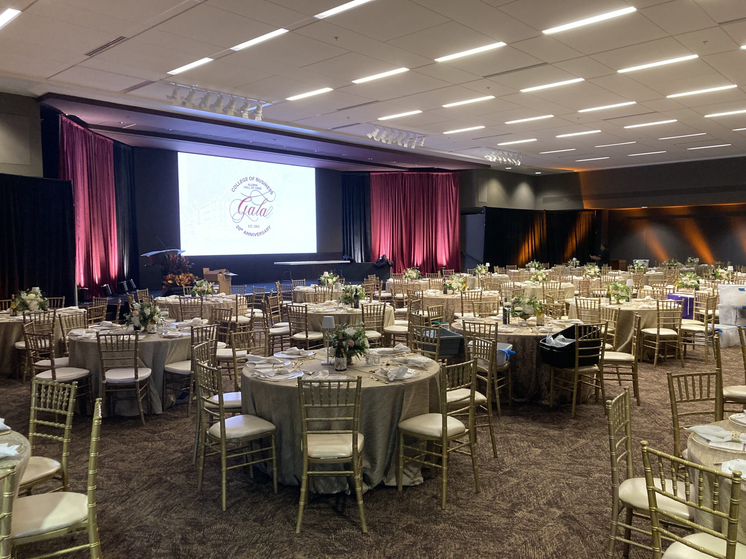
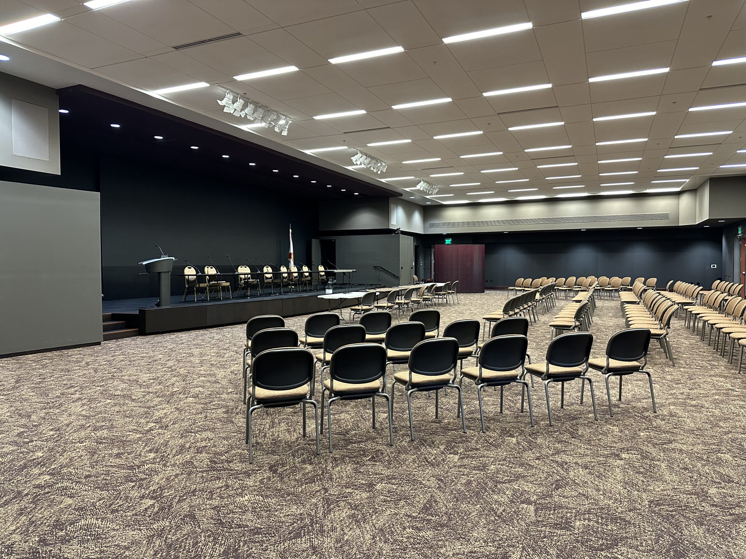
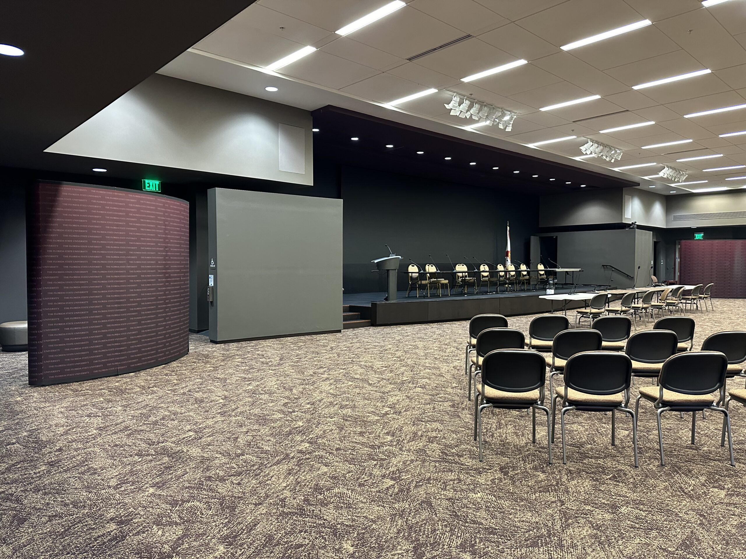
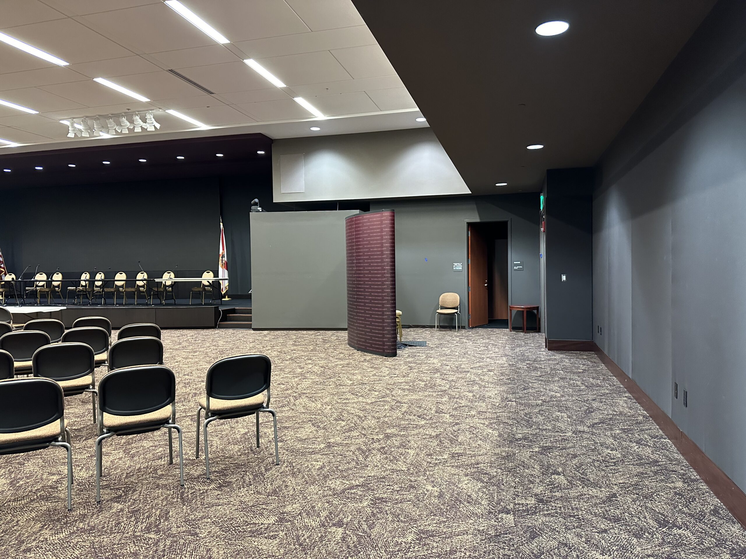
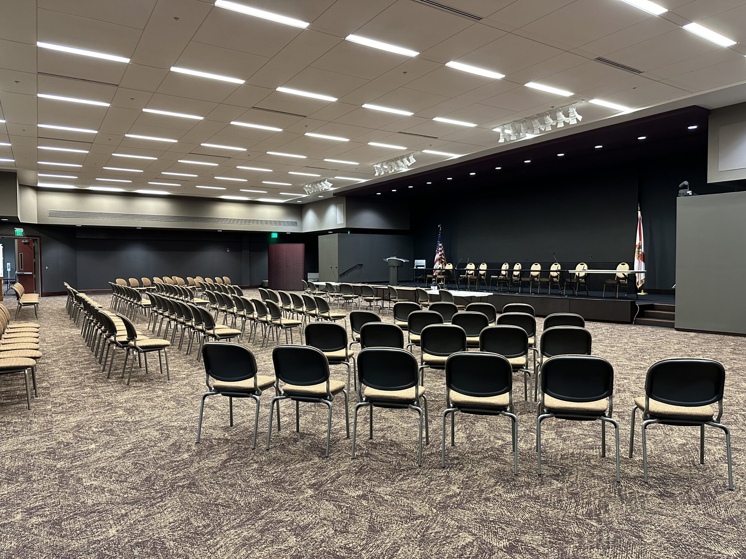
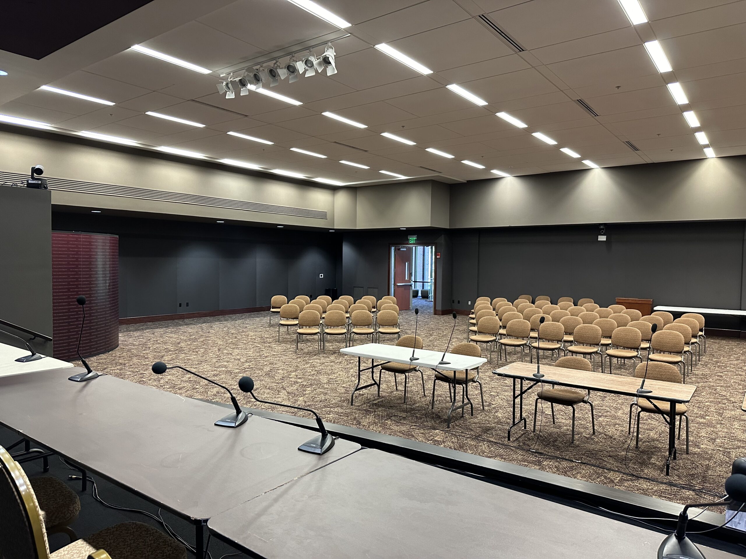
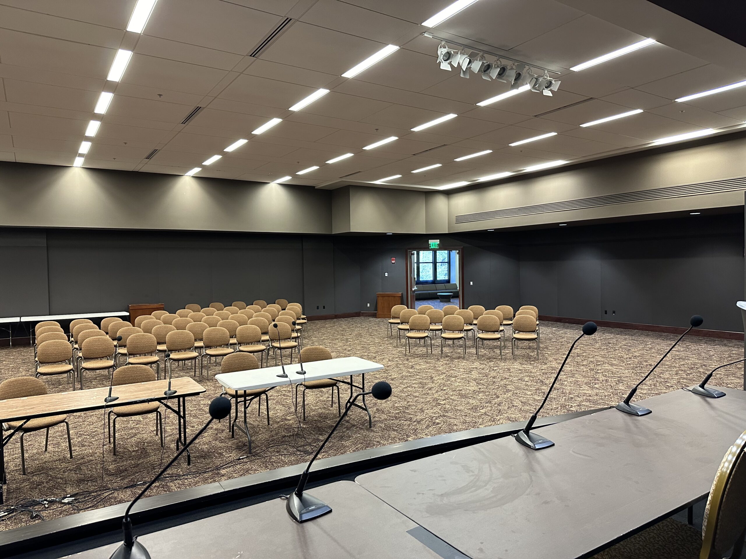
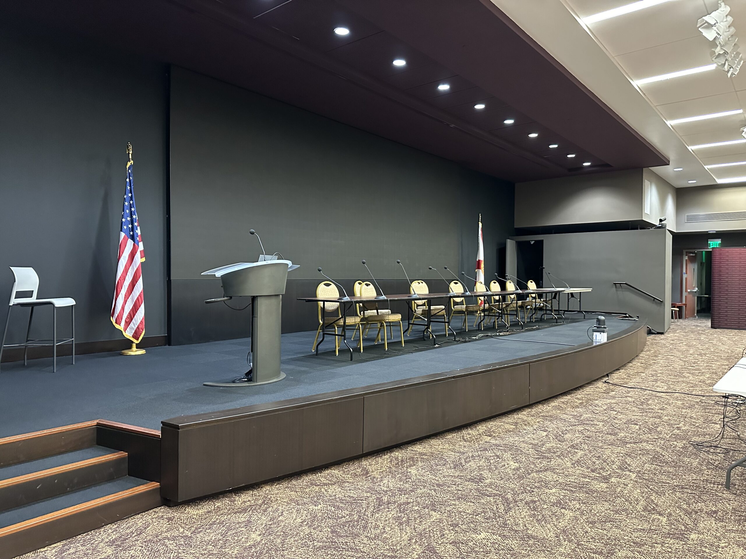
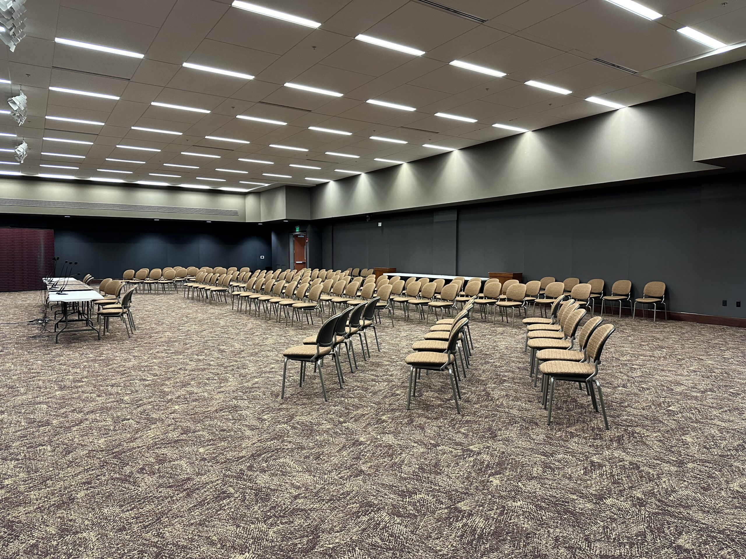
Specifications
5,083 square feet
19’2″ ceiling height
40-panel high definition video wall
Smart Podium Technology
Media Control Station, located in the back corner of the room
Lighting options, remotely operated
350 seats in theatre arrangement
180 seats in banquet arrangement
180 seats in classroom arrangement


