Room Gallery
The Dining Room
Room 108
The Art of Dining
The room is also highlighted with beautiful cherry wood accents, wainscoting and functional window treatments.
The Dining Room is adjacent to a catering kitchen and additional outdoor seating. Room darkening shades may be utilized if desired.
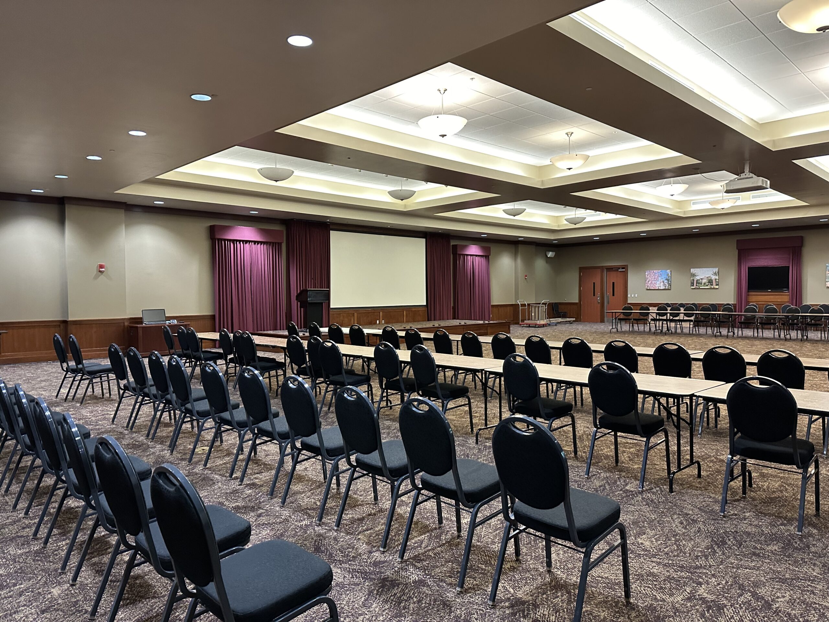
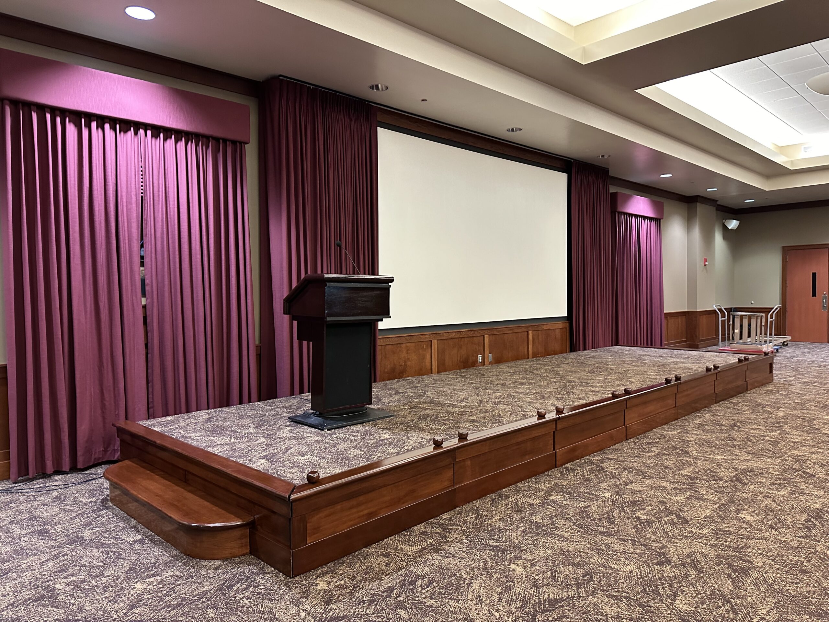
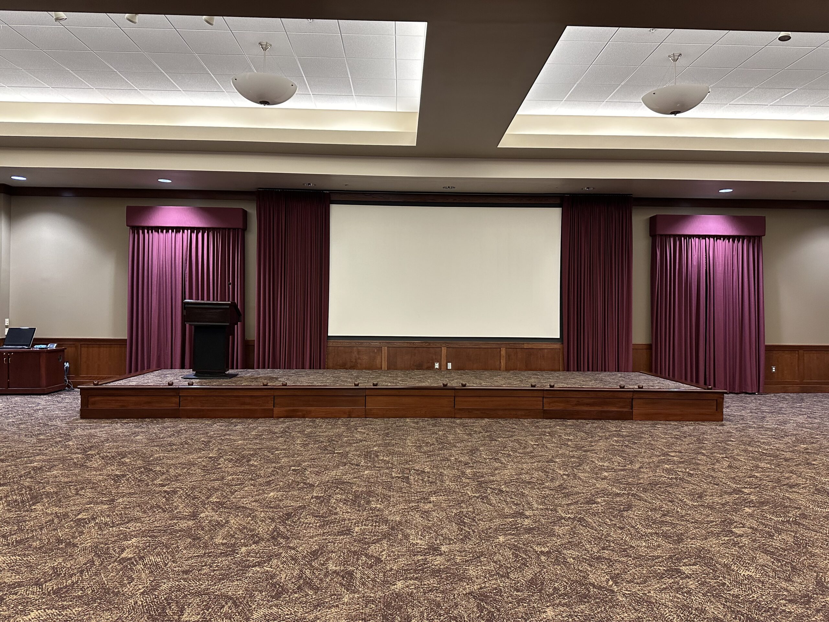
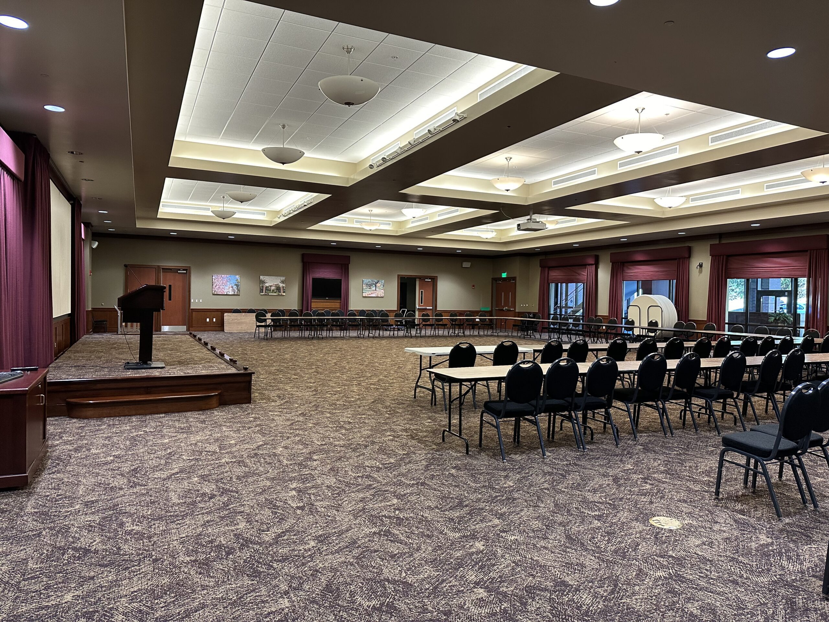
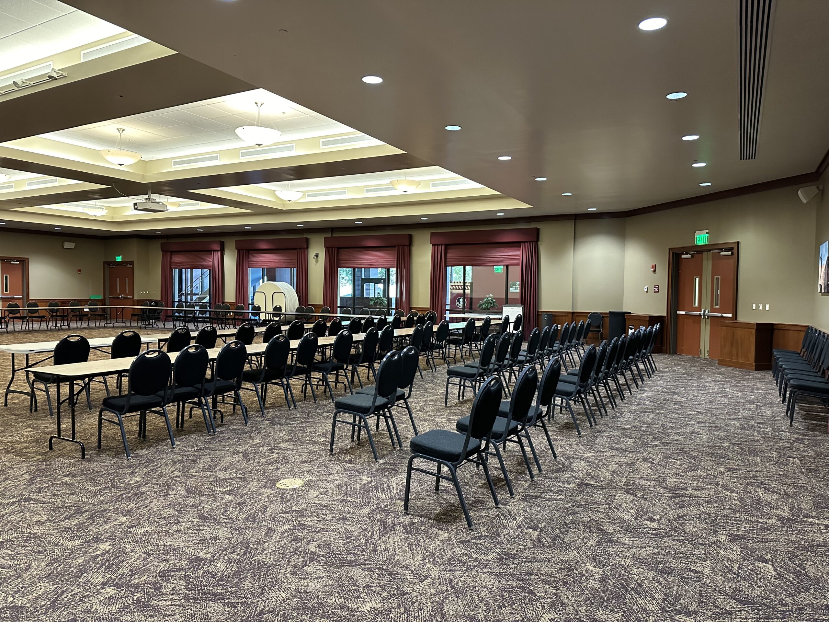
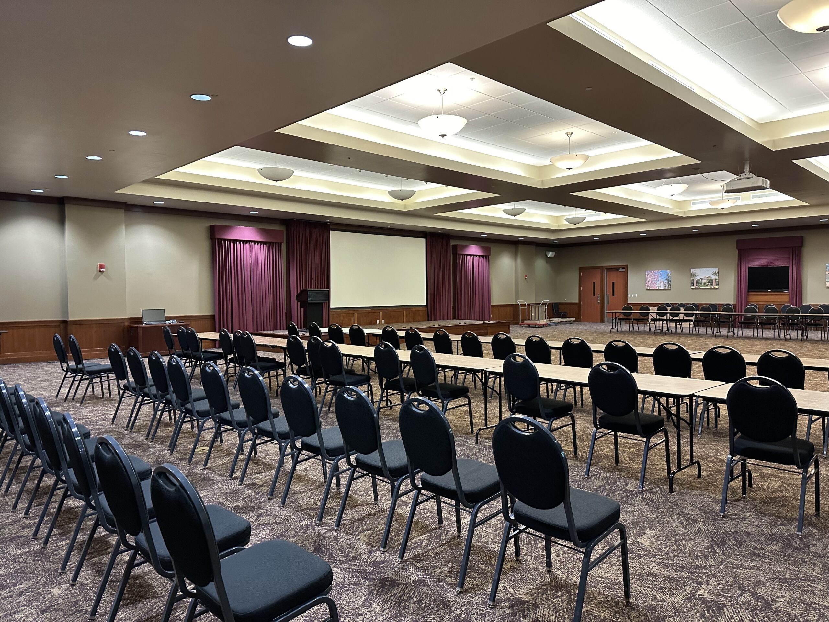
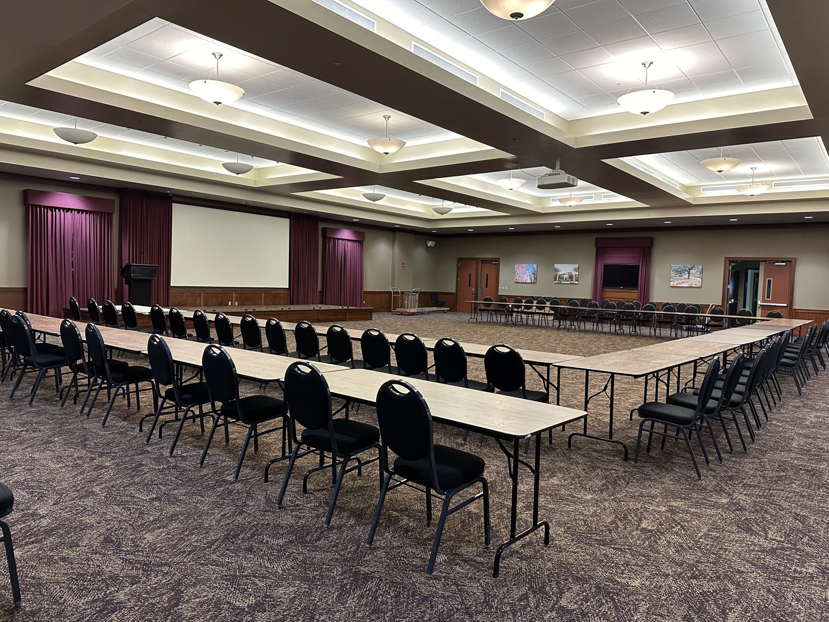


Specifications
4,828 square feet
15’ ceiling height
4 x 65″ LCD Screens
192″ Projection Screen
Smart Lectern Technology
350 seats in theatre arrangement
280 seats in banquet arrangement
200 seats in classroom arrangement


