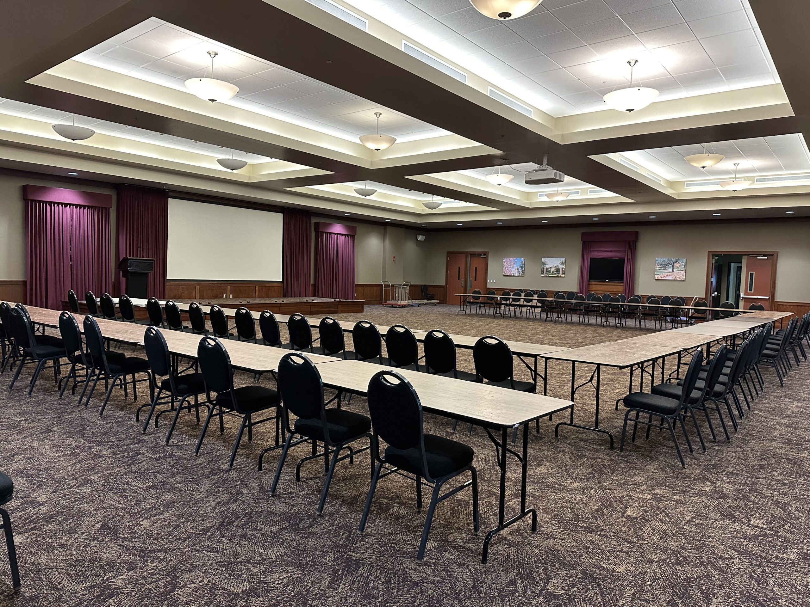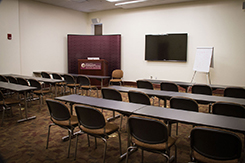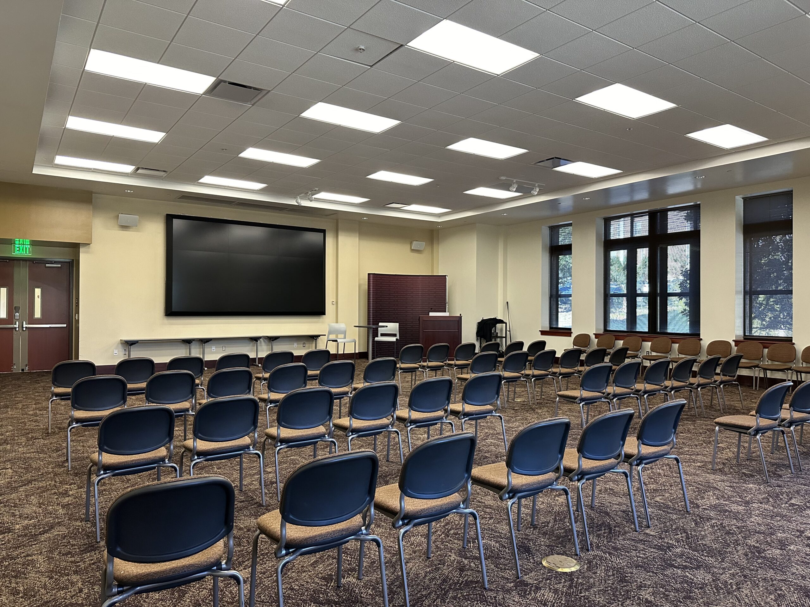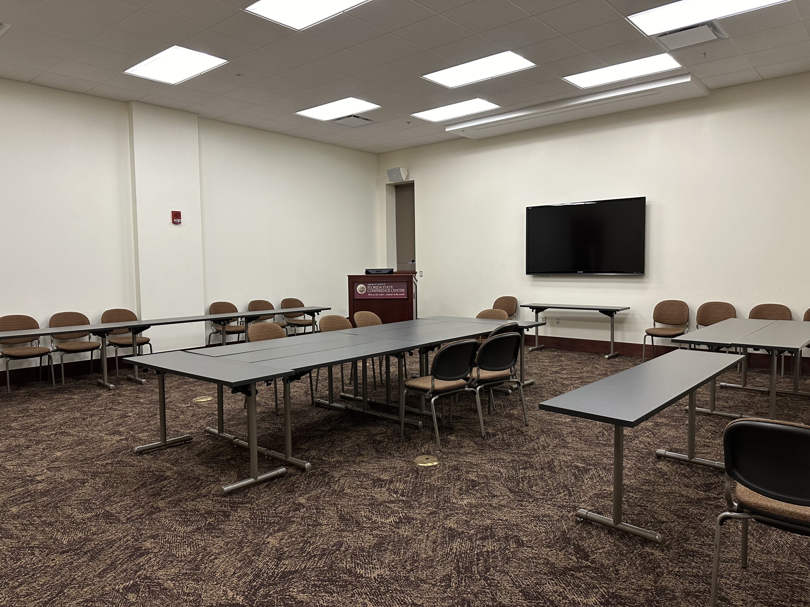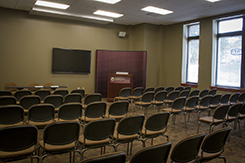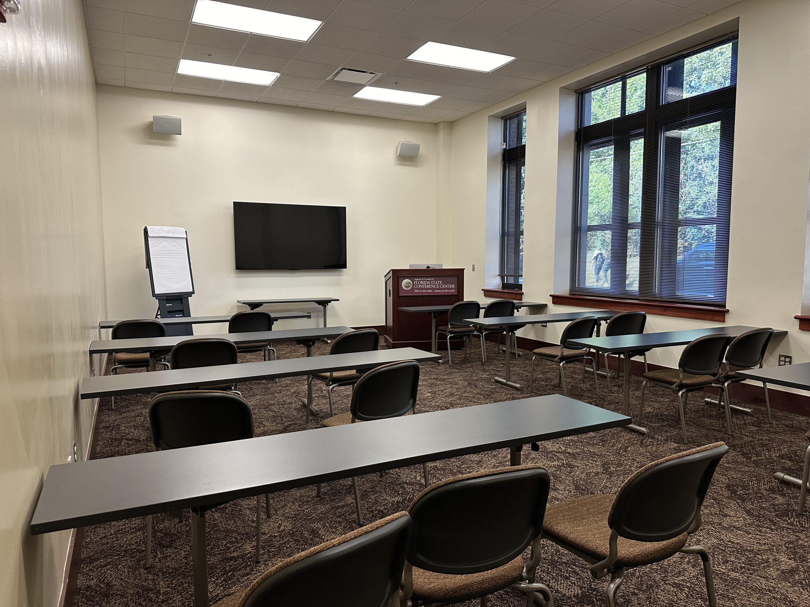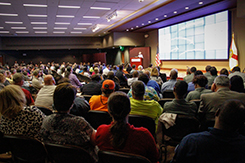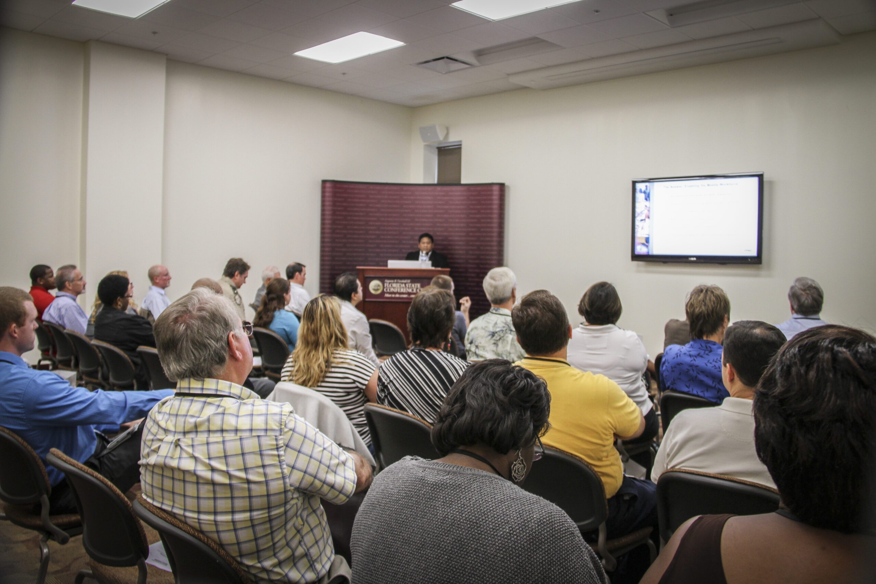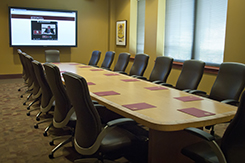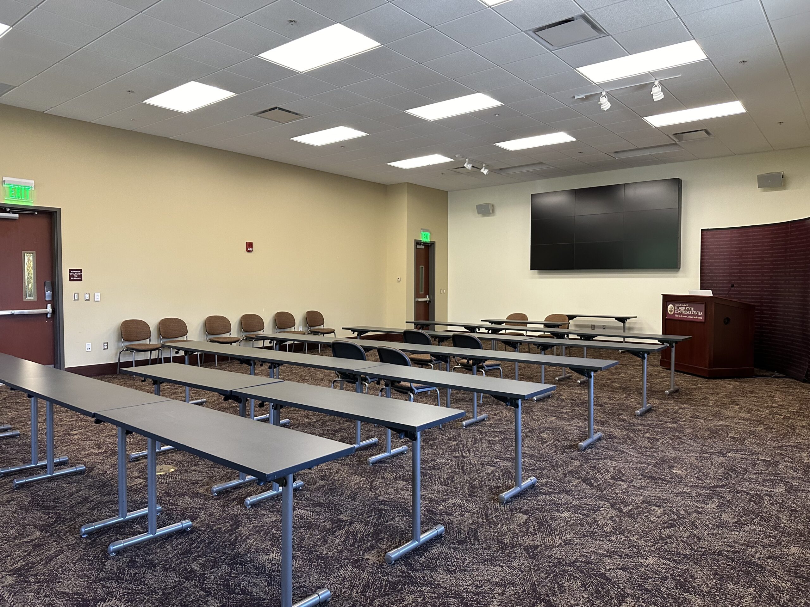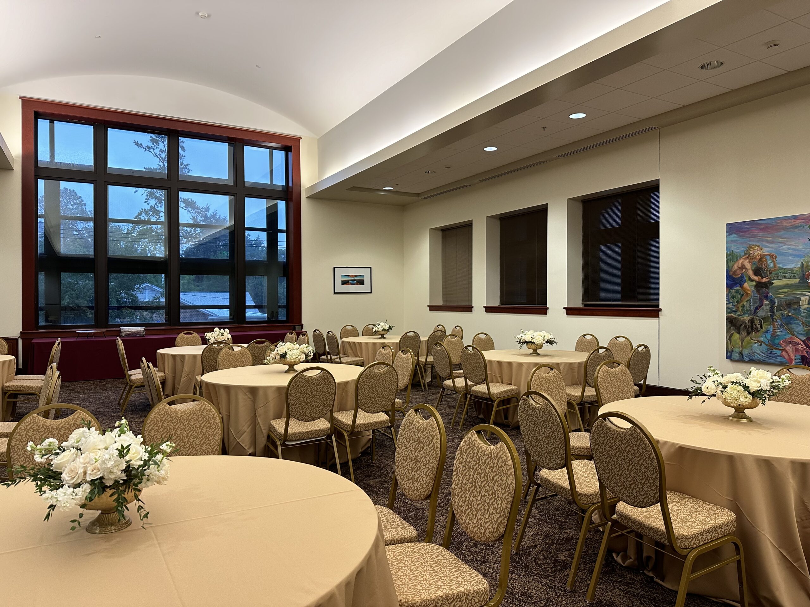Room Gallery
Breakout Rooms
Main Level Rooms
Room 108 – Dining Room
Countless configurations available as well as state of the art projection & HD displays.
Room 101
Conveniently located adjacent to the Reception area and Front Desk, wide screen display and backdrop.
Room 103
Features a 16-panel HD video wall, windows for outdoor ambiance, a smart podium, & more.
Room 105
Offers 778 square feet for meeting space in a variety of configurations, wide screen display and backdrop.
Room 114
Features a wide-screen display, windows for outdoor ambiance, smart podium, & a custom backdrop.
Room 115
Features a wide-screen display, windows for outdoor ambiance, smart podium, & custom backdrop.
Second Level Rooms
Room 208 – Auditorium
Massive 30×10′ 40-panel HD video wall, a media control center, integrated lighting, sound, and acoustic tiling and more.
Room 201
Adjacent to the grand staircase, features a wide-screen display, smart podium, & custom backdrop.
Room 205
Located near the Auditorium, LCD screen many available arrangements to better serve your needs.
Room 214
Wide-screen display, windows, a smart podium, and a custom backdrop to enhance web recordings of speakers.



