Second Level
The Atrium
The Atrium, located on the second level of the conference center, is a lively and flexible space designed to accommodate vendors and provide extra seating. With its expansive layout and abundant natural light from large windows, the room feels open and welcoming.
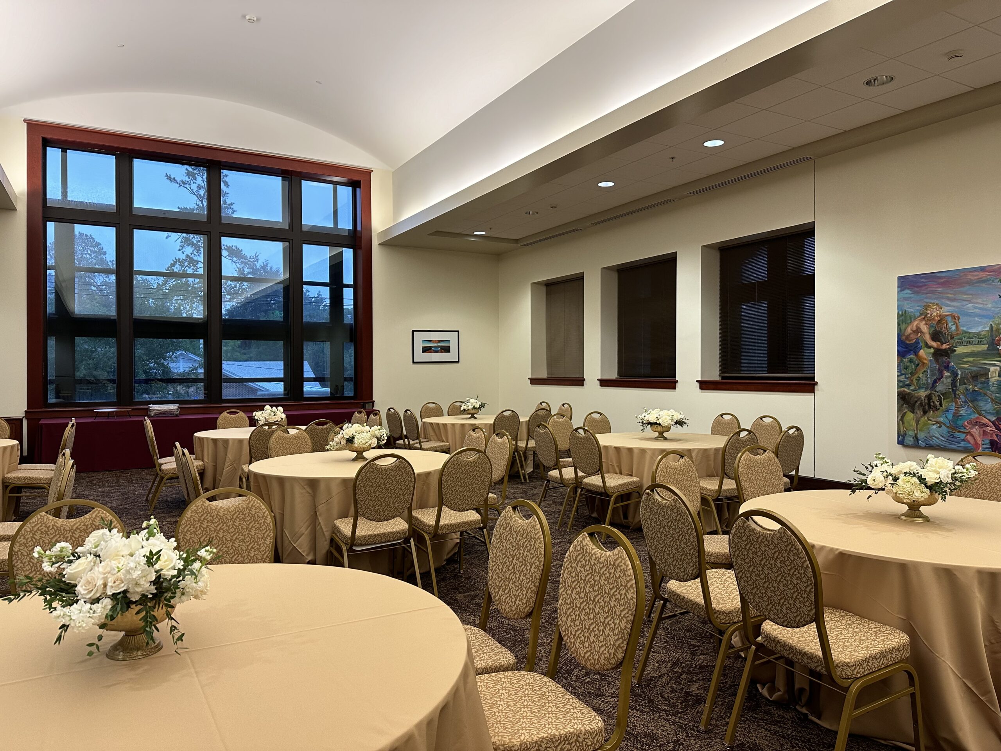
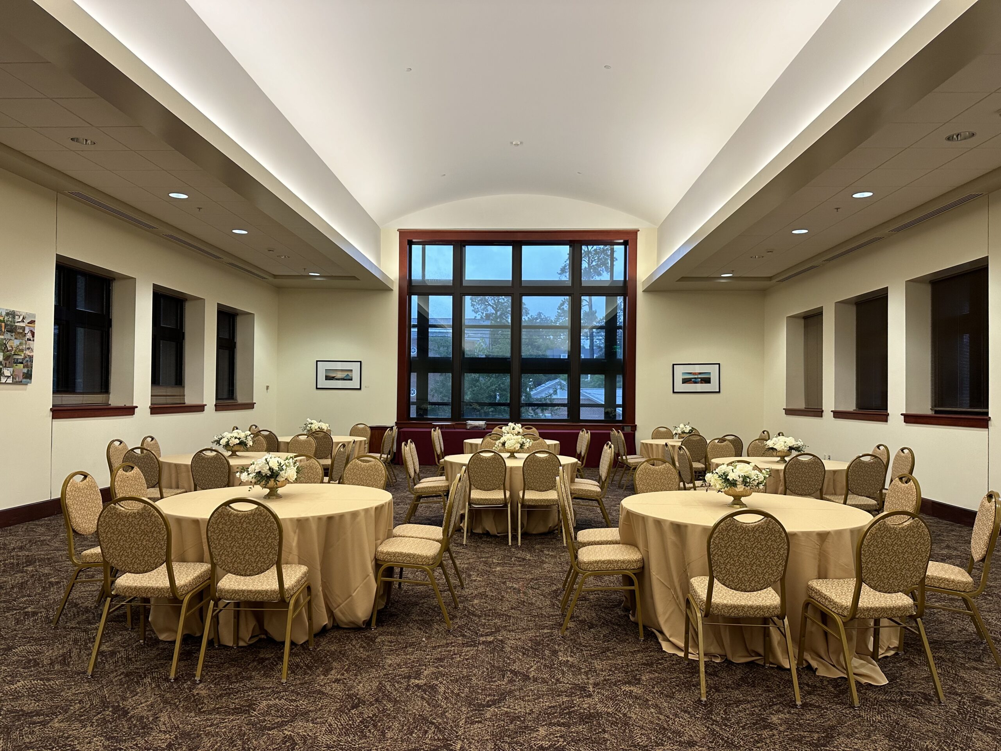
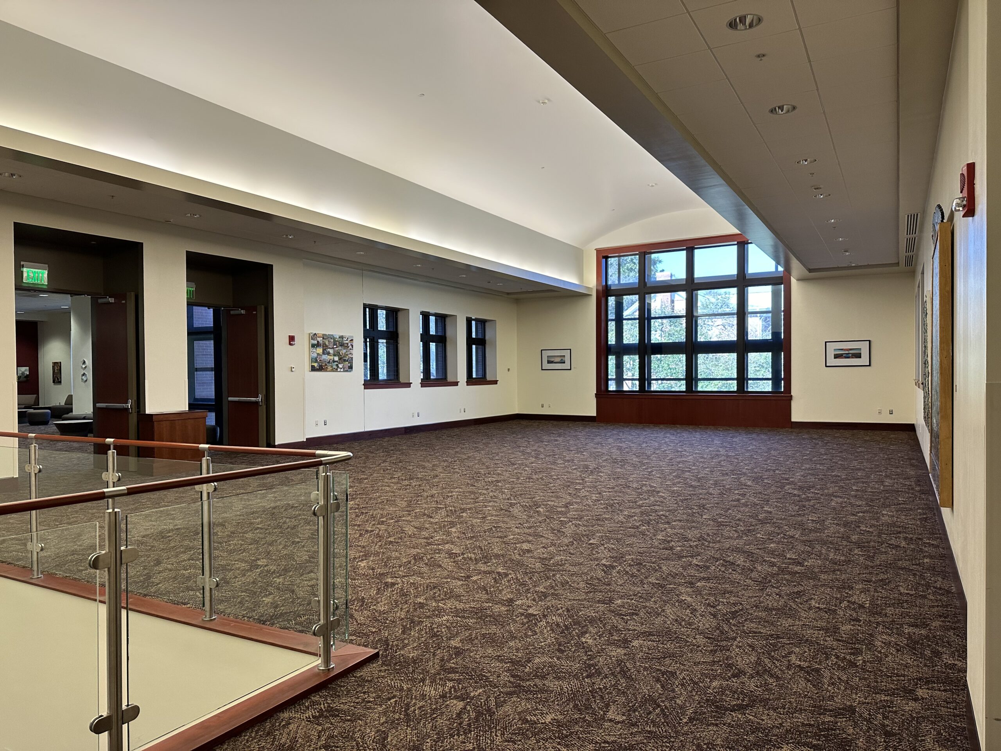
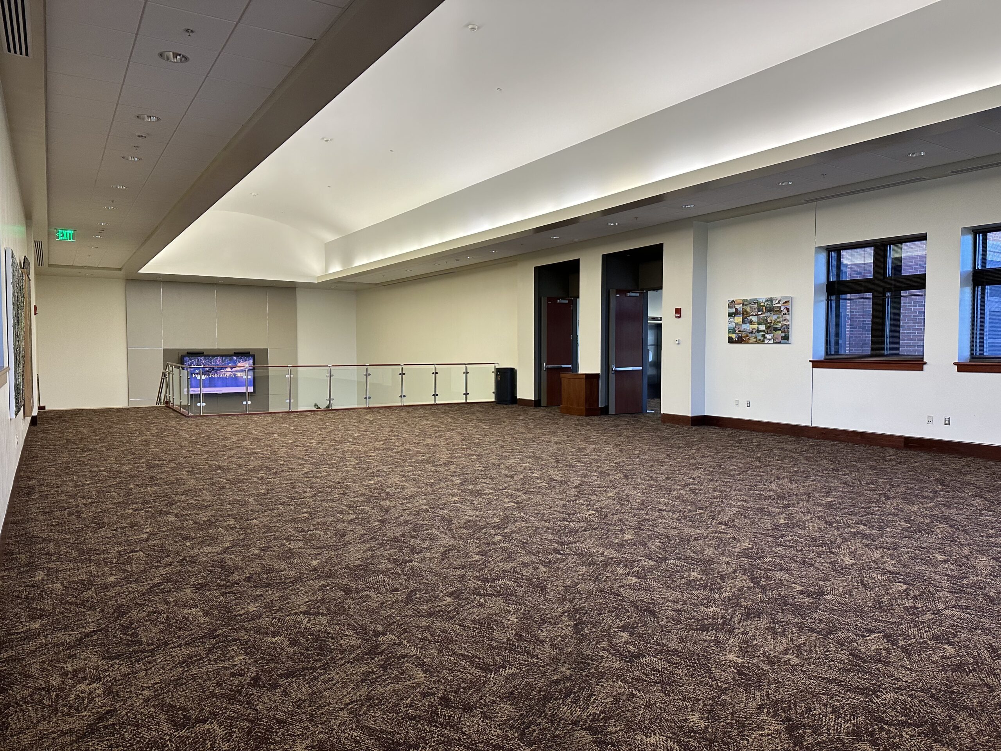
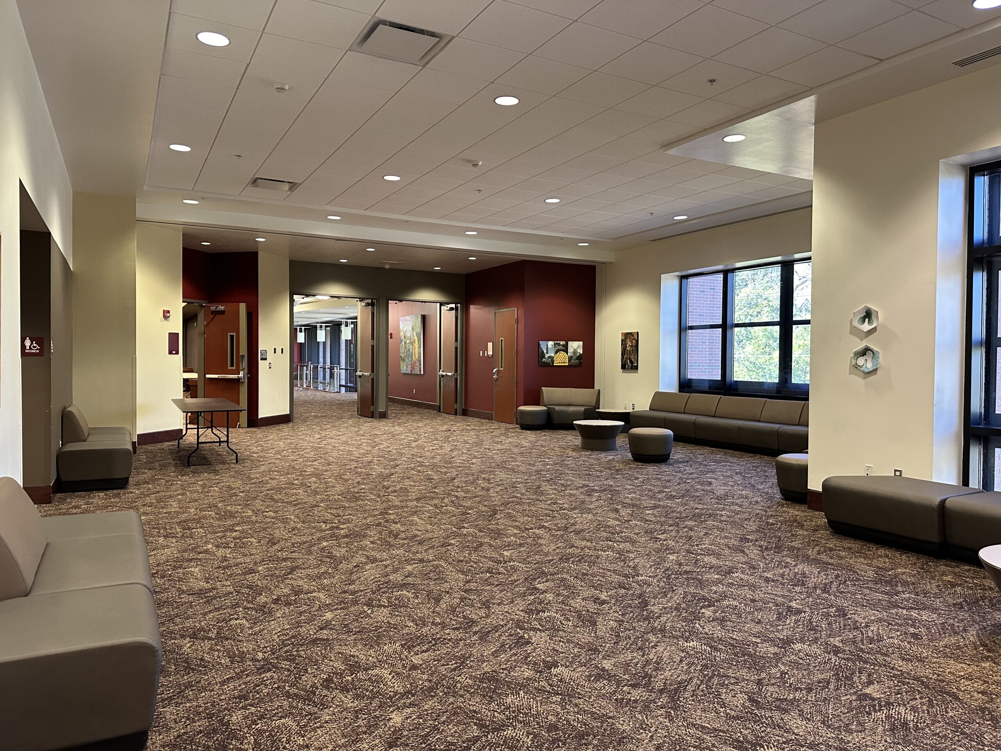
Specifications
1,800 square feet
17’2″ ceiling height
60-80 seats in banquet arrangement
Hours of Operation
MON – FRI
8:00am – 5:00pm
SAT
We are closed
SUN
We are closed


